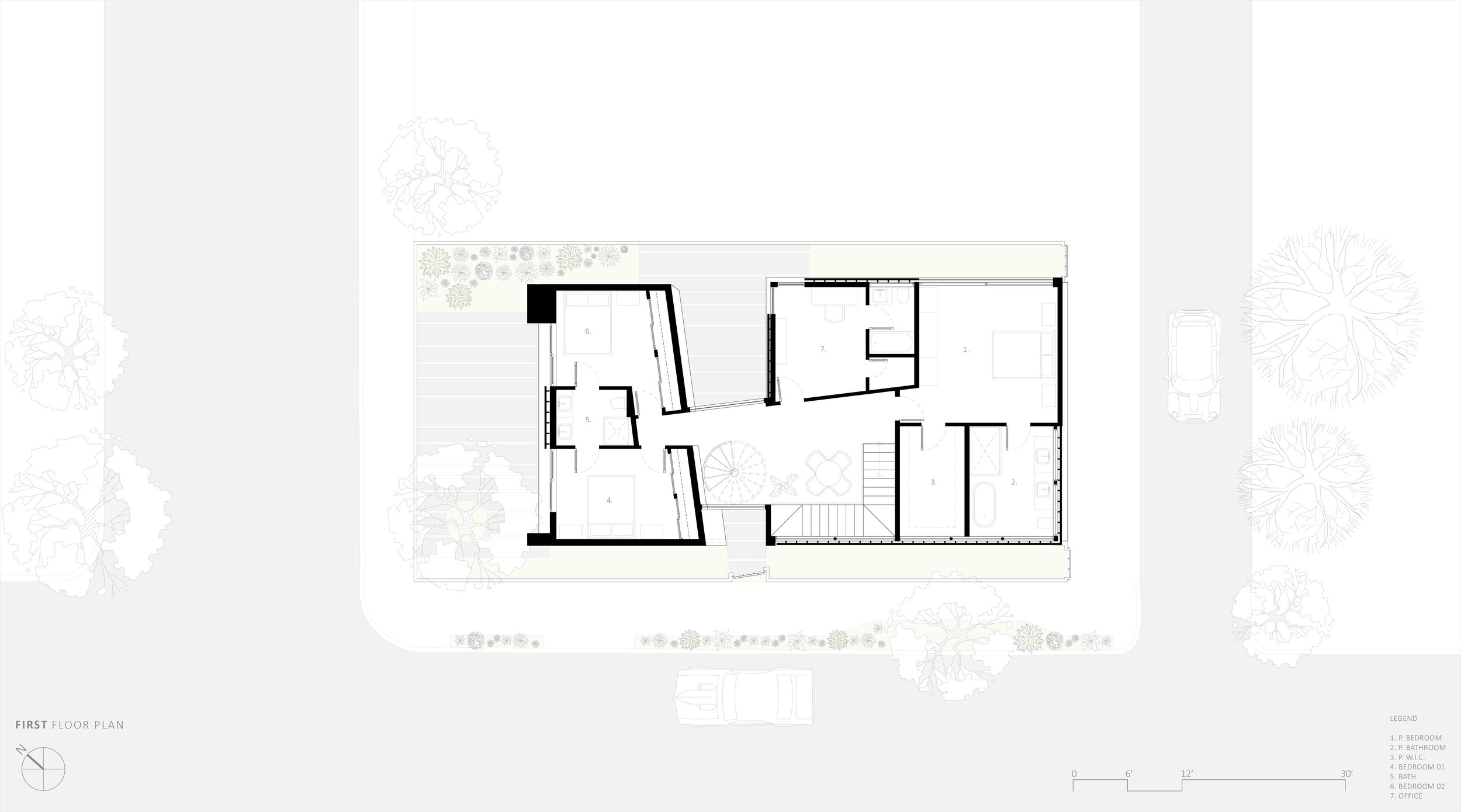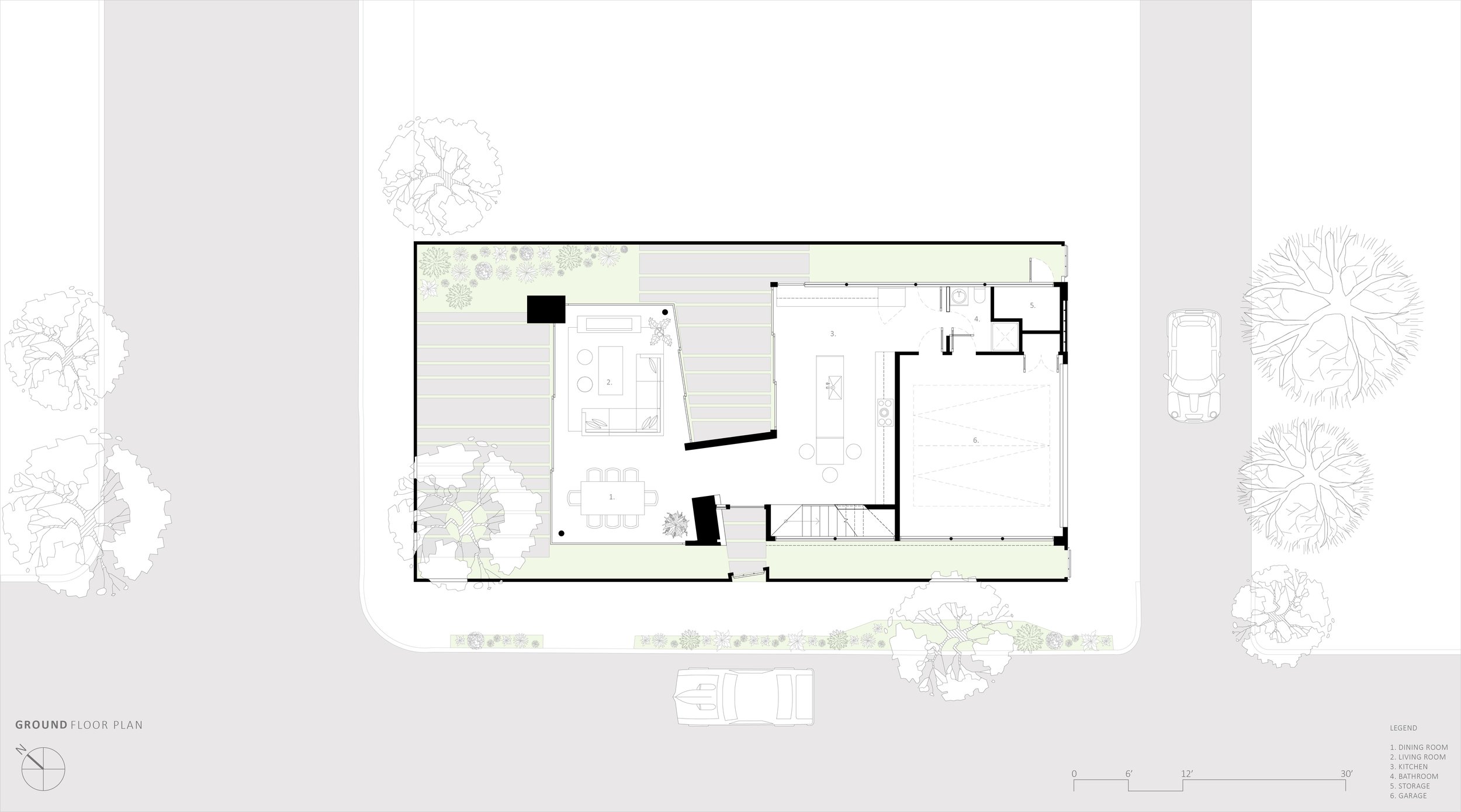
Spiral Home
Santa Monica, California
3,000 sf
3,000 sf
4/4
2017
Location
Home Size
Lot Size
Bed/baths
Year
On a compact corner lot straddling Santa Monica and Venice, our challenge was to express the duality of the two cities while maximizing outdoor area and drawing as much light into the interiors as possible. We divided the home by placing a courtyard at its center, creating a front that’s more angular in reference to Venice’s dynamic personality; touching on International Style, we created a square-jawed rear that represents the more organized and orderly layout of Santa Monica. On the ground level, floor-to-ceiling glass sliders facilitate an exchange between indoors and out. The kitchen flows seamlessly into the central courtyard and through to the living room, connecting to a patio that’s guarded from the street by a perimeter wall and plantings. In a nod to Le Corbusier’s Villa Savoye, the home’s namesake spiral stair leads from the second level’s private areas to a rooftop terrace.
Floor-to-ceiling glass sliders connect the ground-floor interiors with a patio, expanding the living area and maximizing the home’s indoor/outdoor connection.
A central courtyard provides an additional outdoor moment between the kitchen and open living and dining area.
Plantings surrounding the property provide privacy to the patio and living spaces on the ground floor.
Even though the home is positioned on an exposed city block, the plan features a series of outdoor areas—a patio, an internal courtyard, and a rooftop deck—that maintain privacy from the streets.







