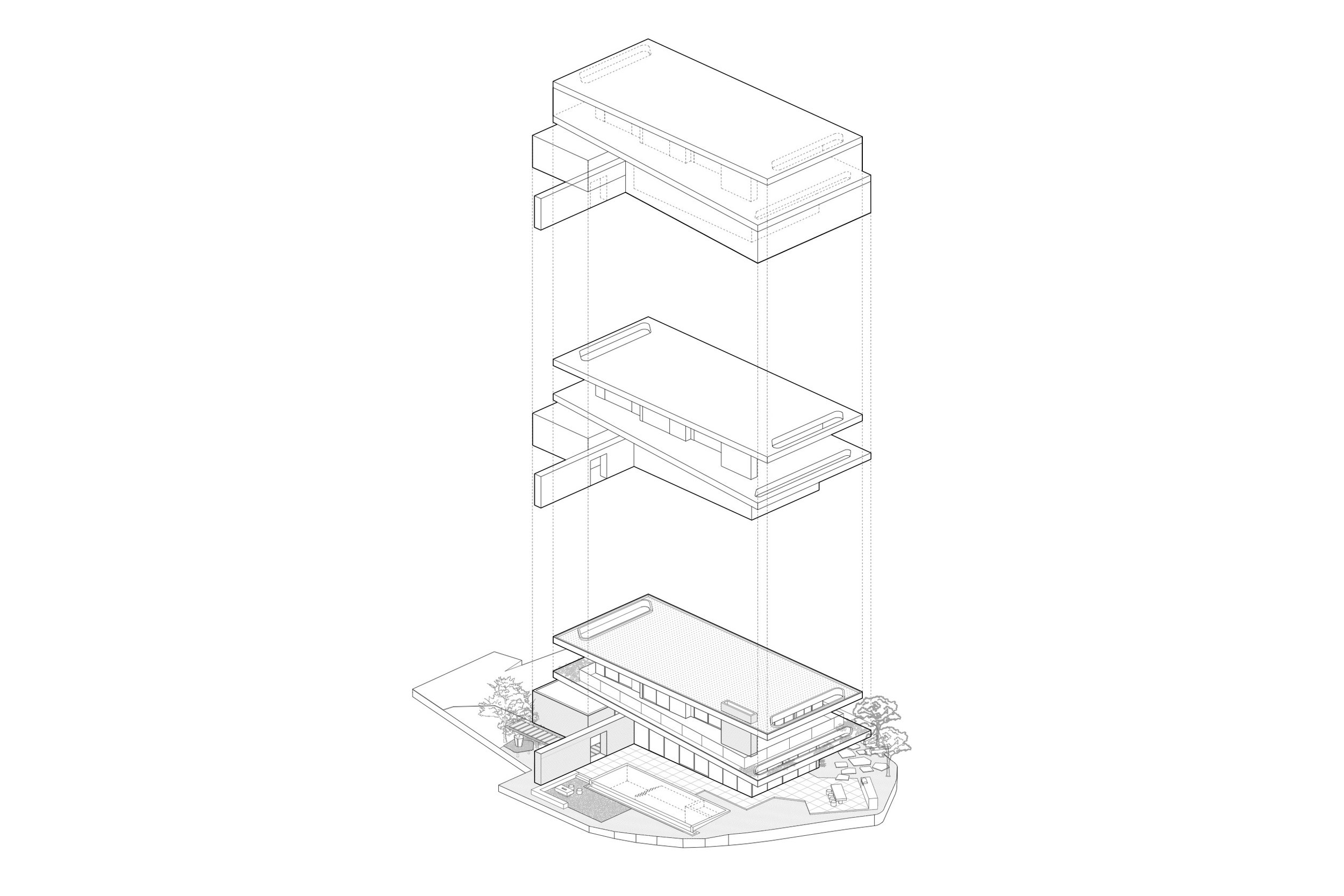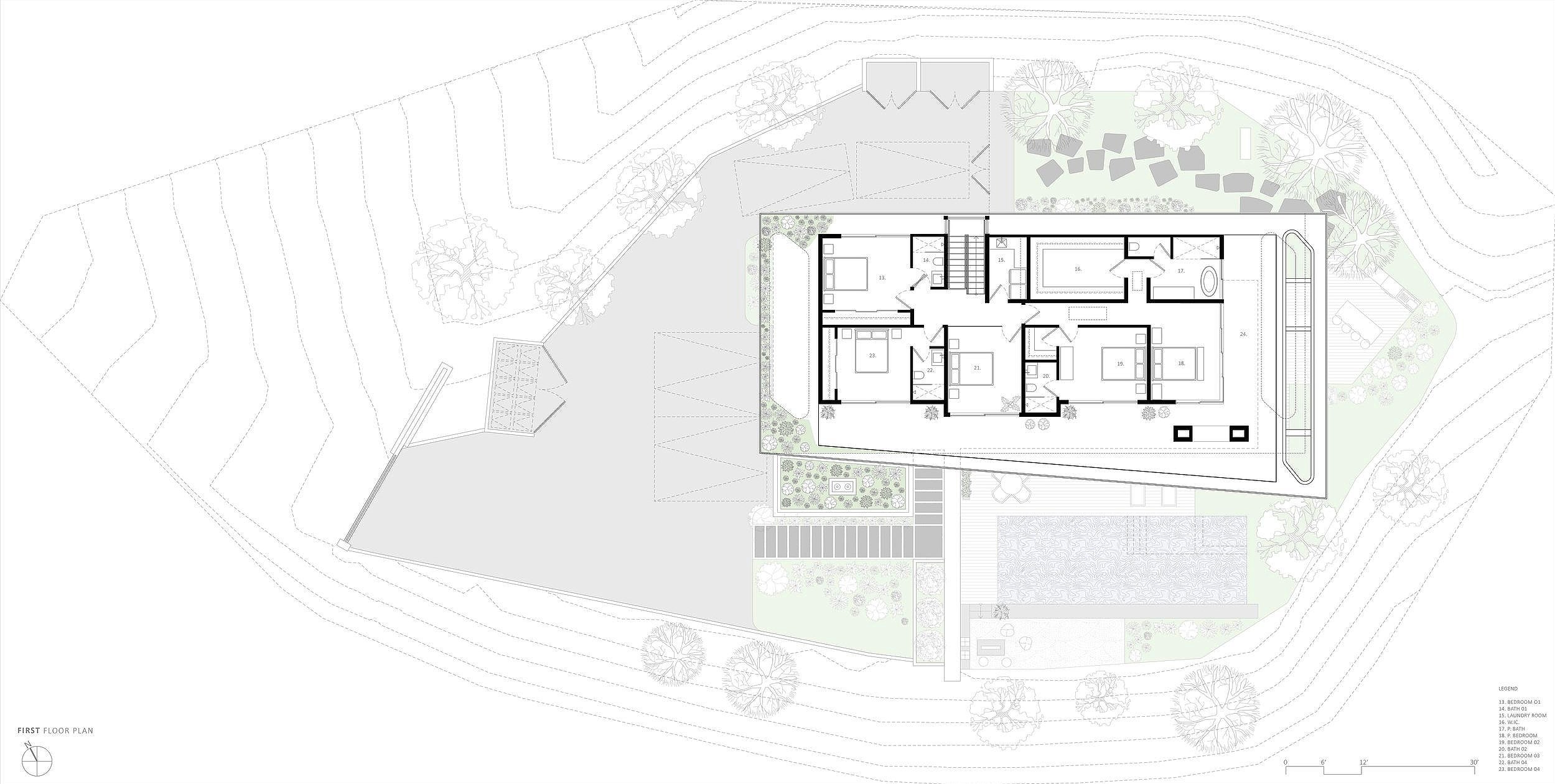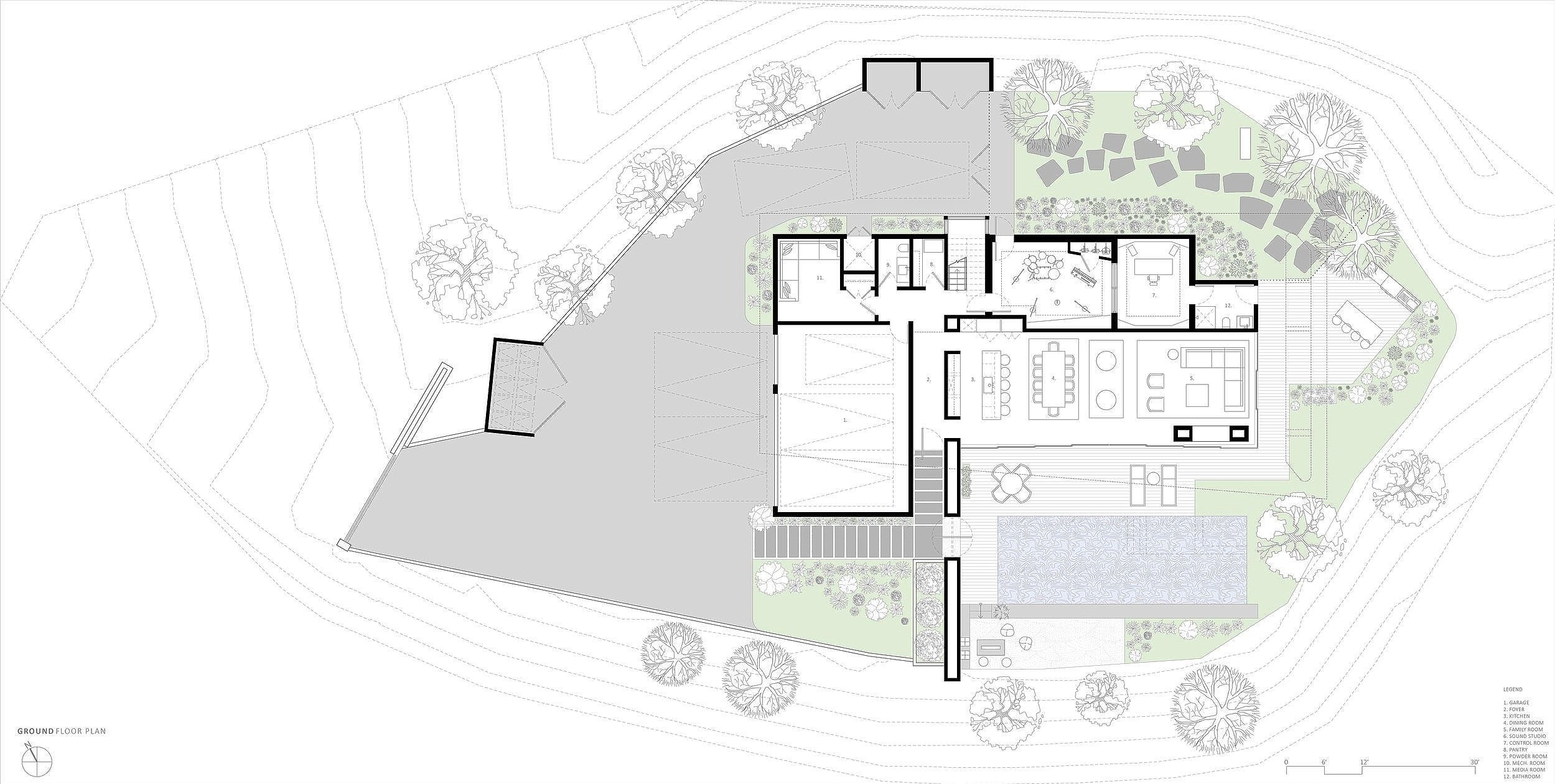Panorama Home
Malibu, California
4,300 sf
43,560 sf
4/4
2022
Location
Home Size
Lot Size
Bed/baths
Year
When the Woolsey Fire tragically burned down our clients’ 1980s-built tract home in Malibu, the silver lining was the opportunity to take full advantage of the site, a knoll with 180-degree views over Zuma and Broad beach. In designing the new residence for a family of three, we honored the context by prioritizing simplicity, creating an elongated block with an indoor/outdoor scheme that provides myriad sight lines to the Pacific Ocean. Living spaces on the ground floor connect to a yard with a pool, and a row of four beds on the second level open onto a deck with sweeping views. Rectangular in form with flat roofs and extended eaves, the home is a reserved expression of International Style.
Positioned on a knoll, the two-level residence is designed to take advantage of sweeping vistas of the Pacific.
The Malibu residence is guarded at the front with a garage and barrier wall in brick to shield the interiors from headlights coming up the drive.
The rectangular plan features a clean, modernist feel that’s accentuated with dramatic rooflines.
The open-plan living spaces are situated on the first level and spill onto a pool and yard via floor-to-ceiling glass sliders. Bedrooms with balconies are situated above to capture breathtaking views.
The open-plan living spaces are situated on the first level and spill onto a pool and yard via floor-to-ceiling glass sliders. Bedrooms with balconies are situated above to capture breathtaking views.








