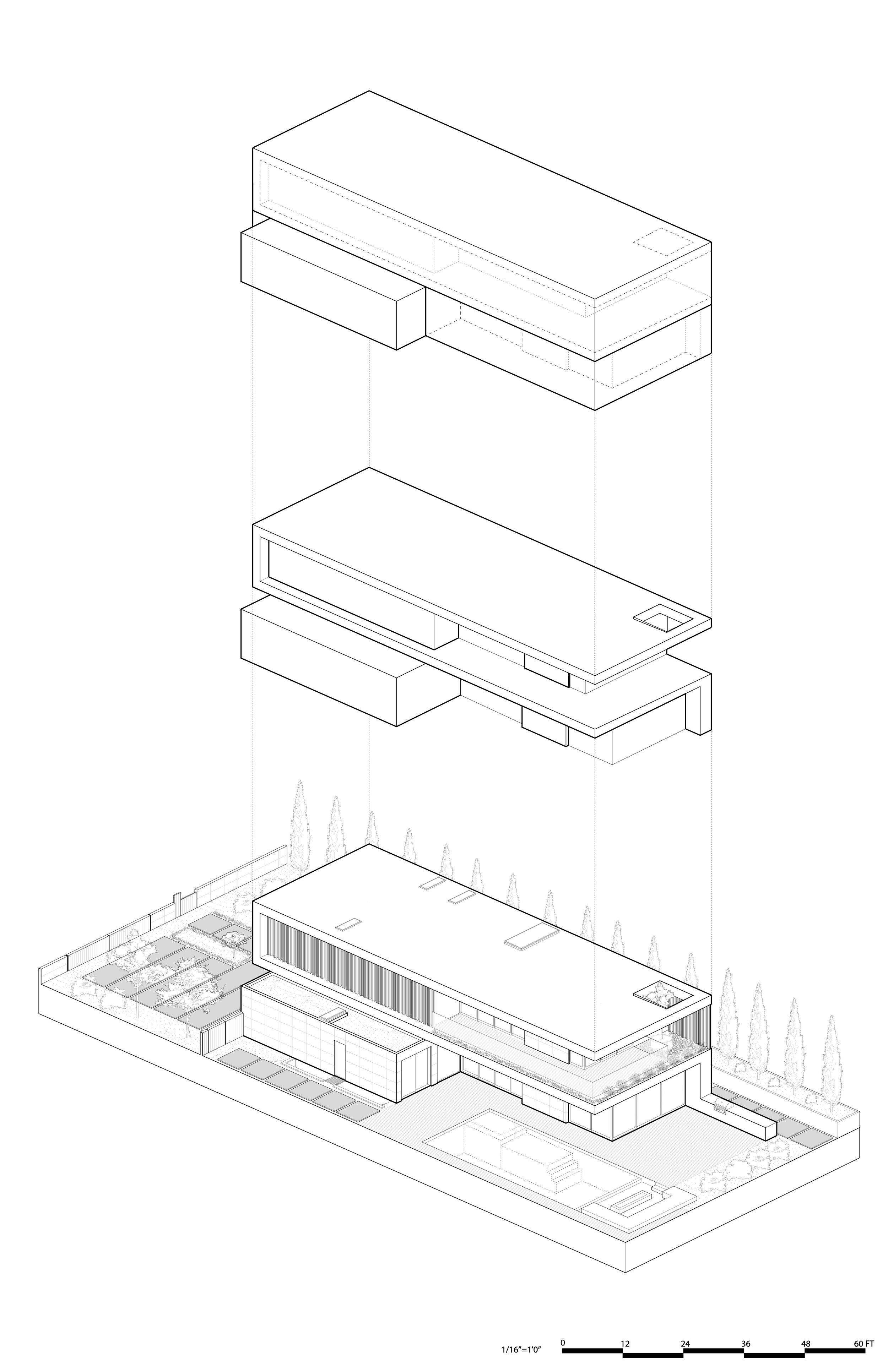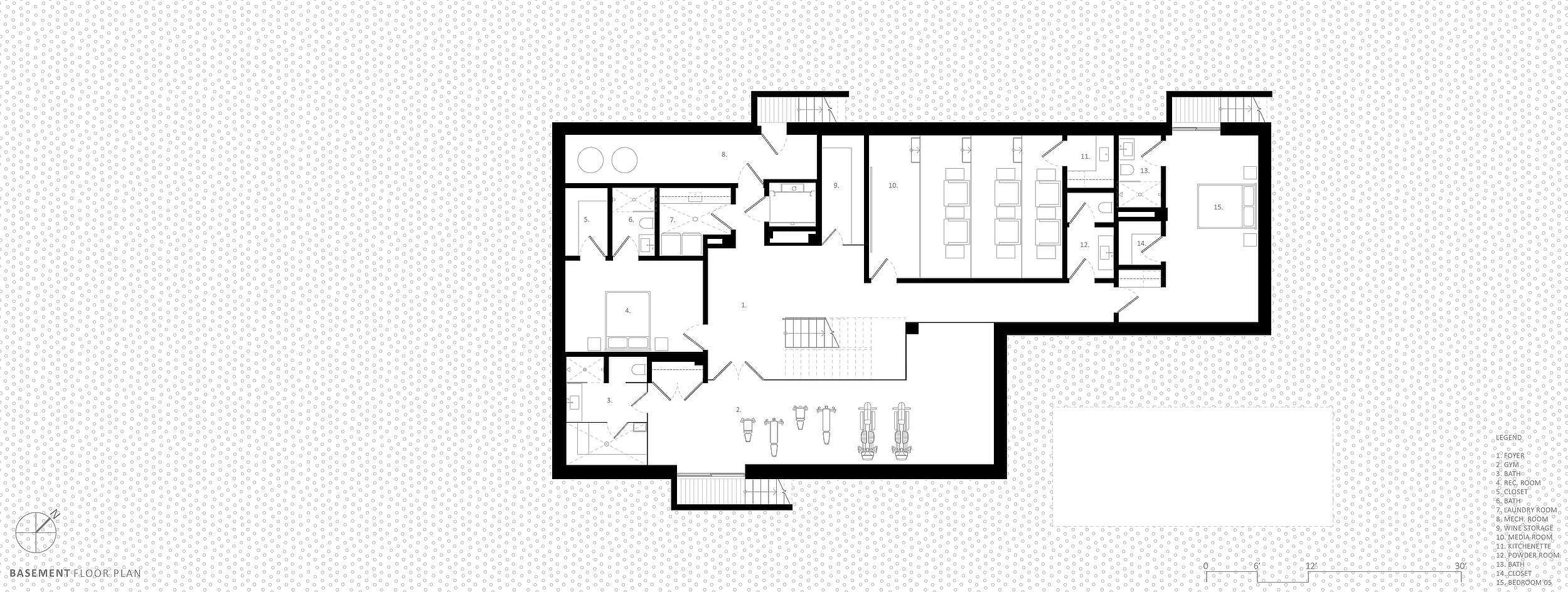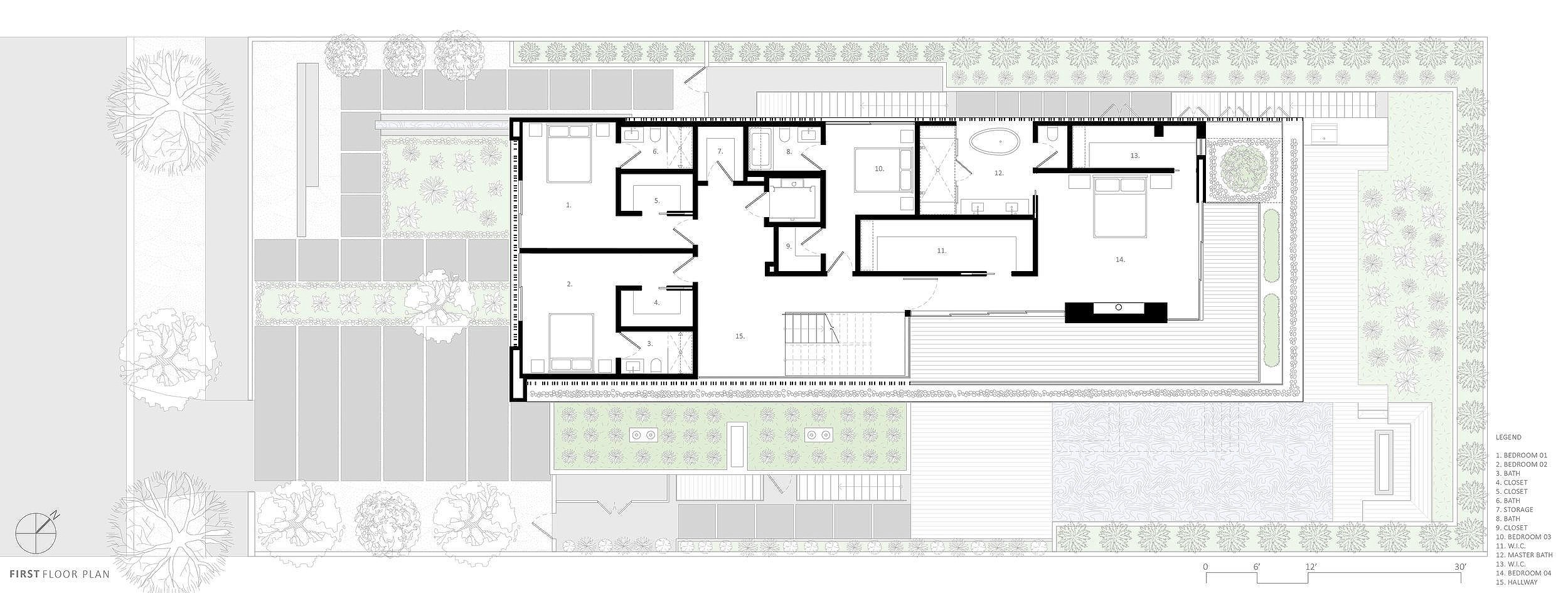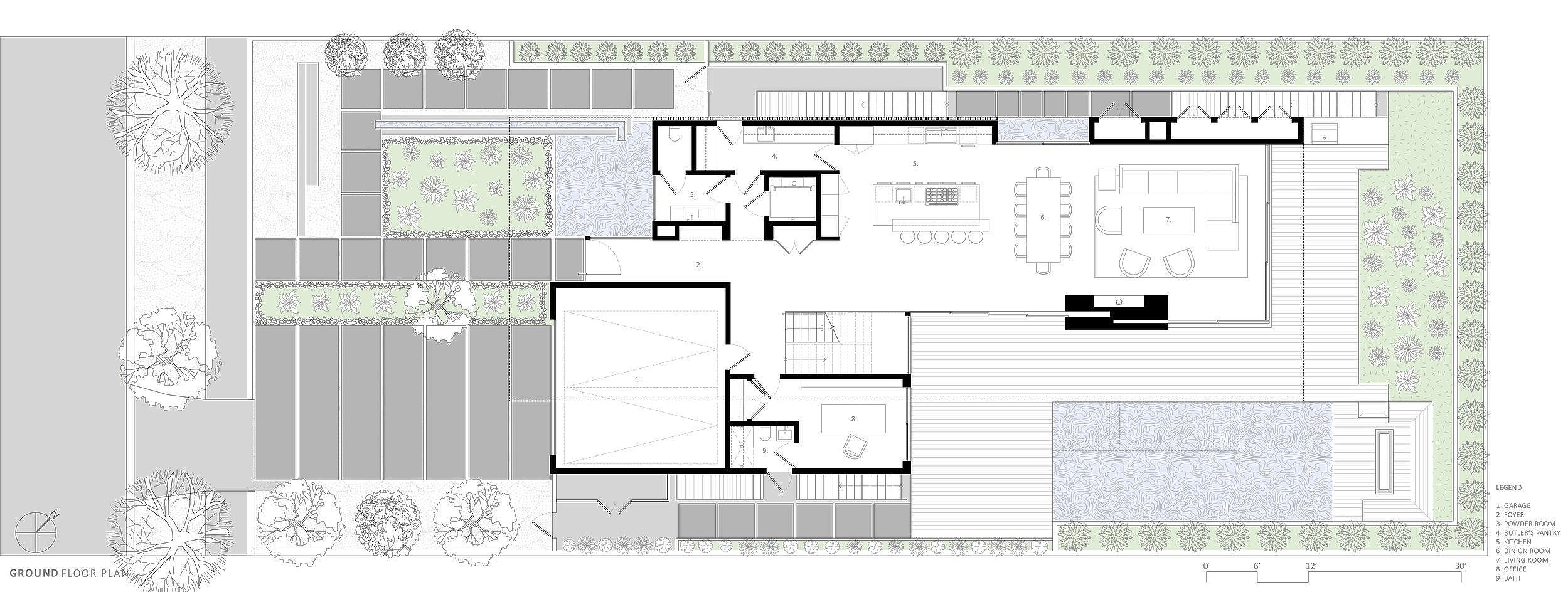
Fin Home
Santa Monica, California
7,800 sf
8,688 sf
6/ 10
2022
Location
Home Size
Lot Size
Bed/baths
Year
Residences in Santa Monica can feel closed off, but our clients, a worldly couple with three children, were interested in the opposite—a home that would engage with the neighborhood. At the entrance of the modernist-inspired design is a water feature that doubles as a bench where passersby are invited to sit and converse. Similarly, an expansive wall-height window for the powder room at the front creates an open dialogue with the neighborhood.
Through the entry, visitors are greeted by a striking element envisioned by the client: a floating walnut stair that serves as a sculptural centerpiece as it ascends three levels through a lightwell. Further in on the ground floor are expansive dining, kitchen, and living areas, where pocket sliders melt away on three sides to connect with the backyard and pool, creating an expansive, free-flowing indoor/outdoor experience. Up the walnut stair are four bedrooms, including a primary suite that opens wide onto a wrap-around deck overlooking the yard.
Contrasting this limitless outward expression is a private sanctuary that provides our clients with a space for rest and refuge. The en suite bath is anchored by a generous 10-by-4-foot shower that’s hewn from a quartzite slab chosen for its visually stimulating character and calming effect. Its muted colors and striated, rippling patterns shift subtly as the sun moves across a skylight overhead, creating a dynamic yet soothing atmosphere.
To further reflect the owners’ vivacious spirit and penchant for hosting, we wove in a series of amenities including a state-of-the-art wine cellar, cinema room, and Turkish bath on the lower level. Additionally, a gym with mirrored walls keeps with the home’s open feel and the timeless elegance of International Style.
“Roman and Chris are in a league by themselves. Their level of attention to detail has been instrumental to our project. They have taken on a level of ownership for our project and have looked over every single detail - going above and beyond all of our expectations. They have stayed engaged in our project helping our contractor deal with every single issue that has come up. I give bspk my highest recommendation and would be happy to personally speak to anyone who is seriously considering bspk for their project.”
Strips of LED lighting frame the kitchen to create distinction between spaces within the open-plan interior.
The indoor/outdoor plan is arranged on the lot to optimize a connection with the private backyard and pool.

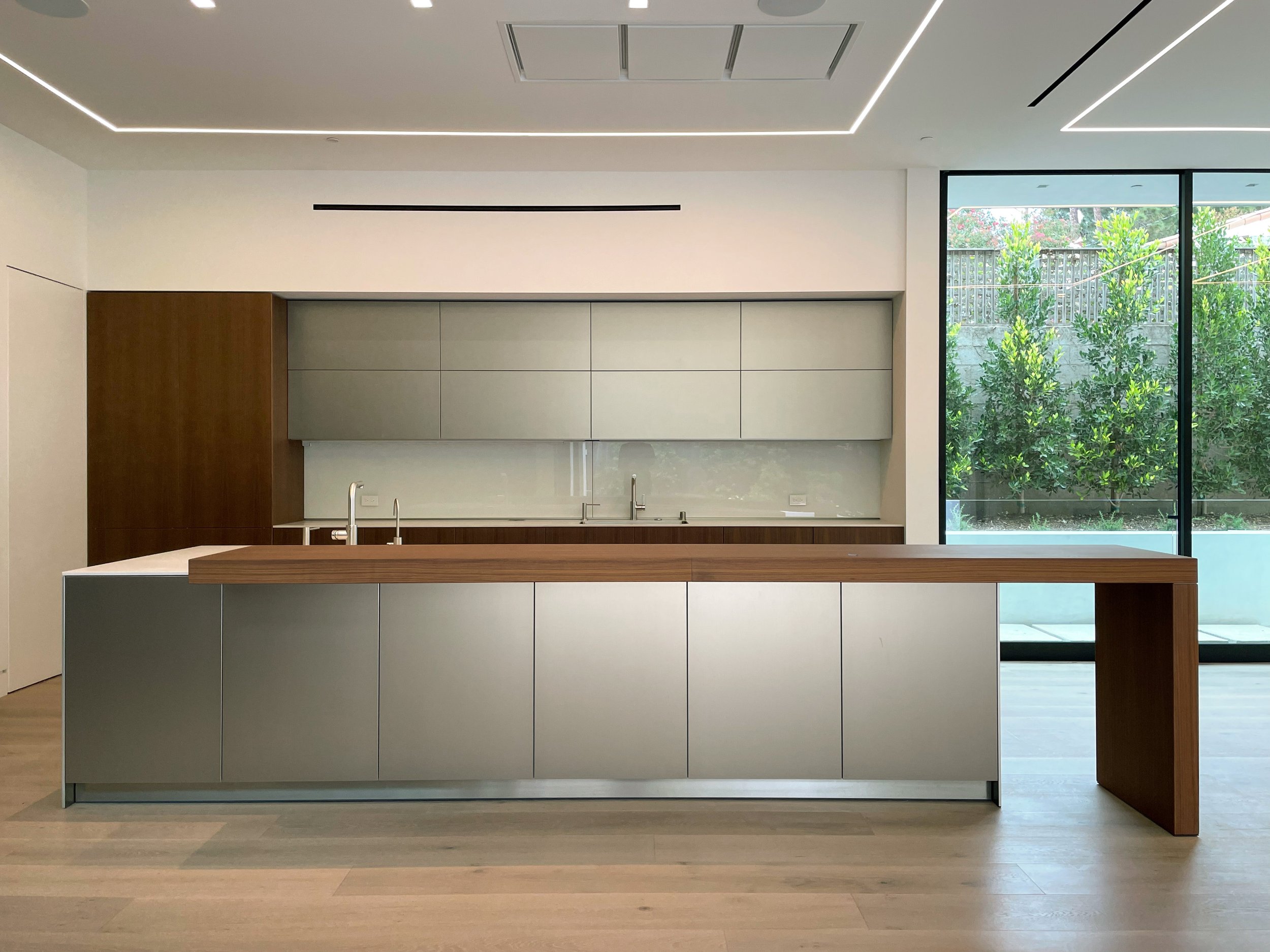


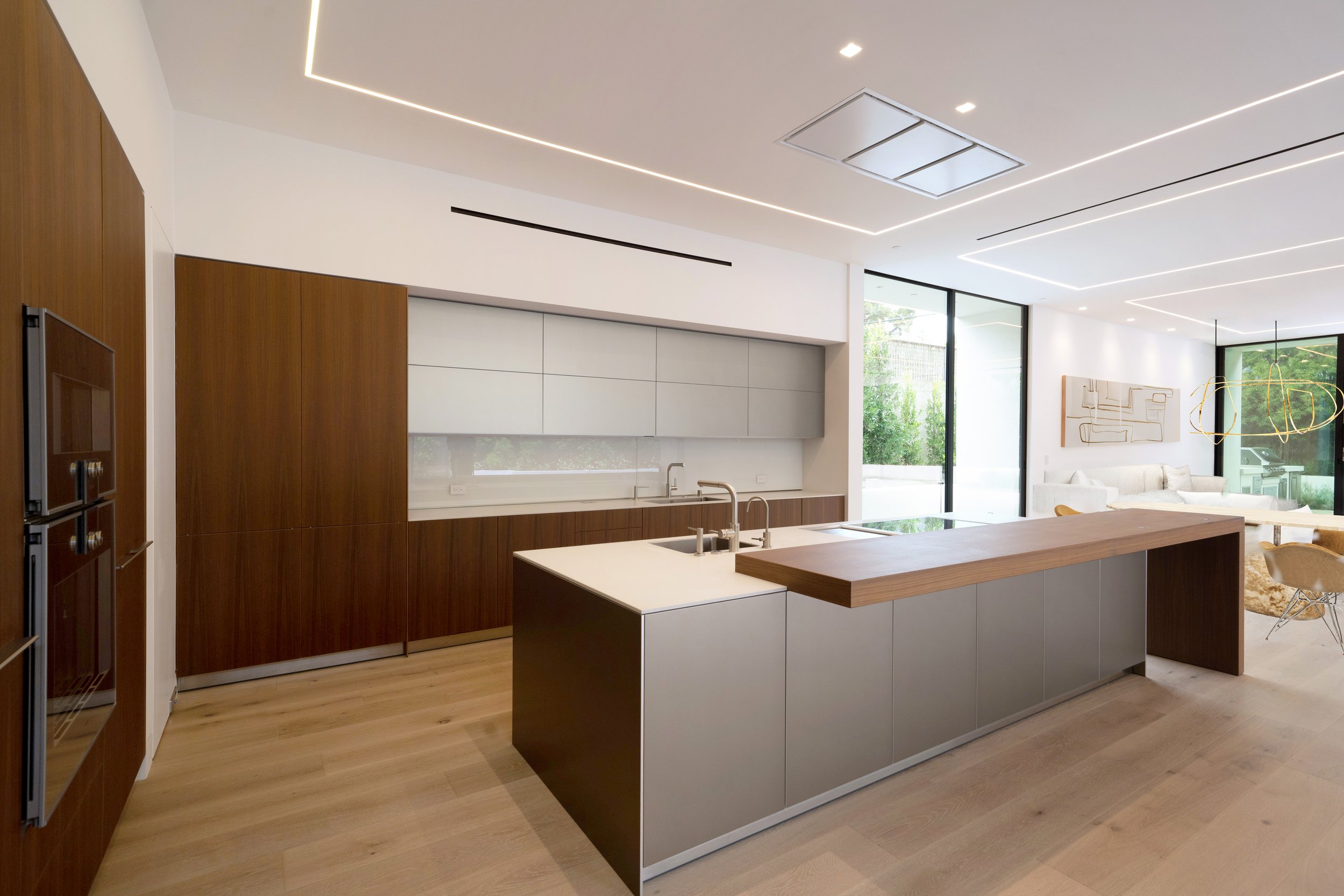
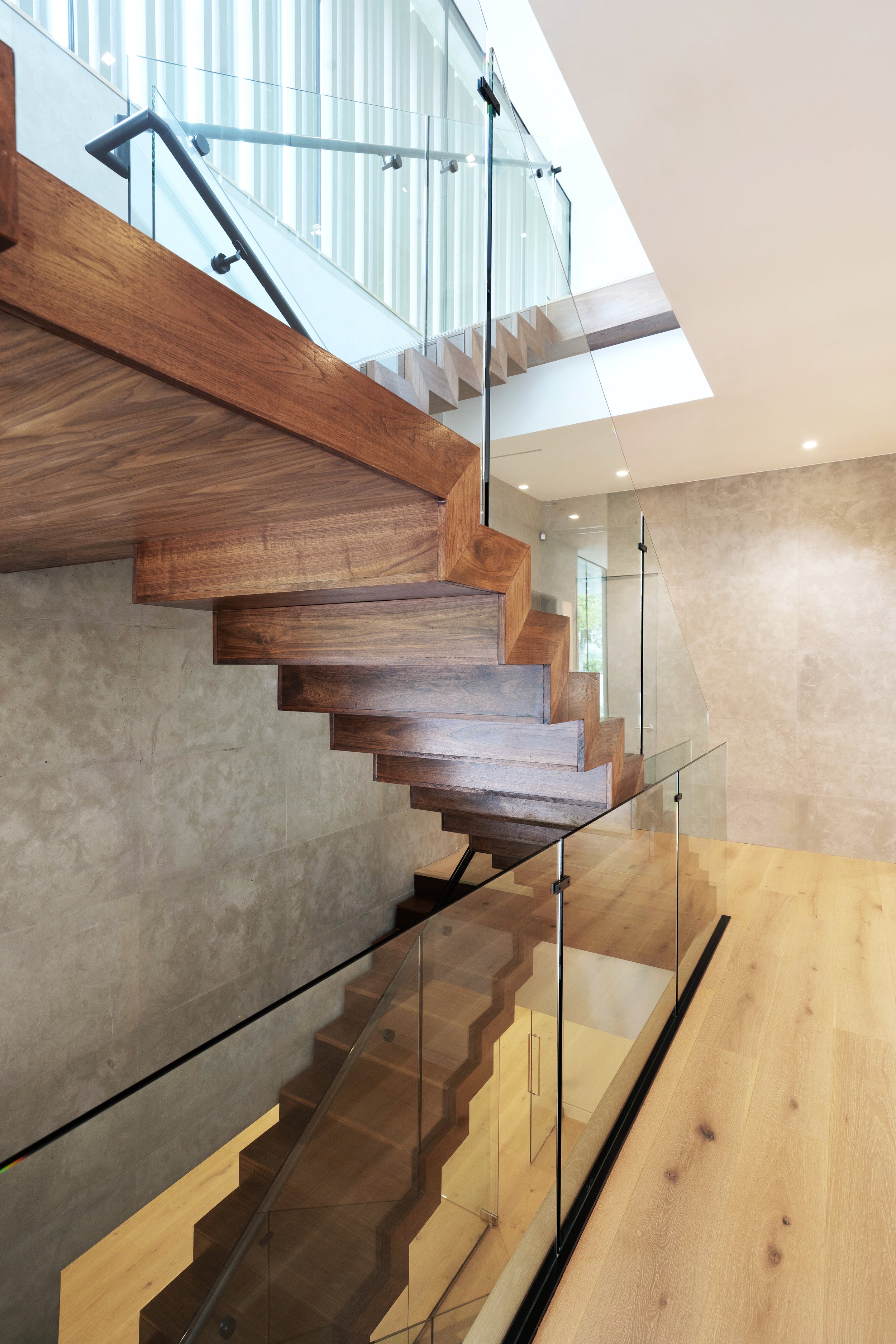
The primary bath is hewn from a single slab of quartzite and features a generous skylight.
The landing for the walnut stair on the third level is wrapped in glass. A slatted wood element outside lets light filter through while keeping the interiors private.
A wine cellar with a peg system for storage features recessed lighting that creates a moody atmosphere.
Across the home’s three levels are six beds, ten baths, and a series of highly custom amenities like a wood-clad wine cellar, mirrored gym, turkish bath, and shower in stunning quartzite.



