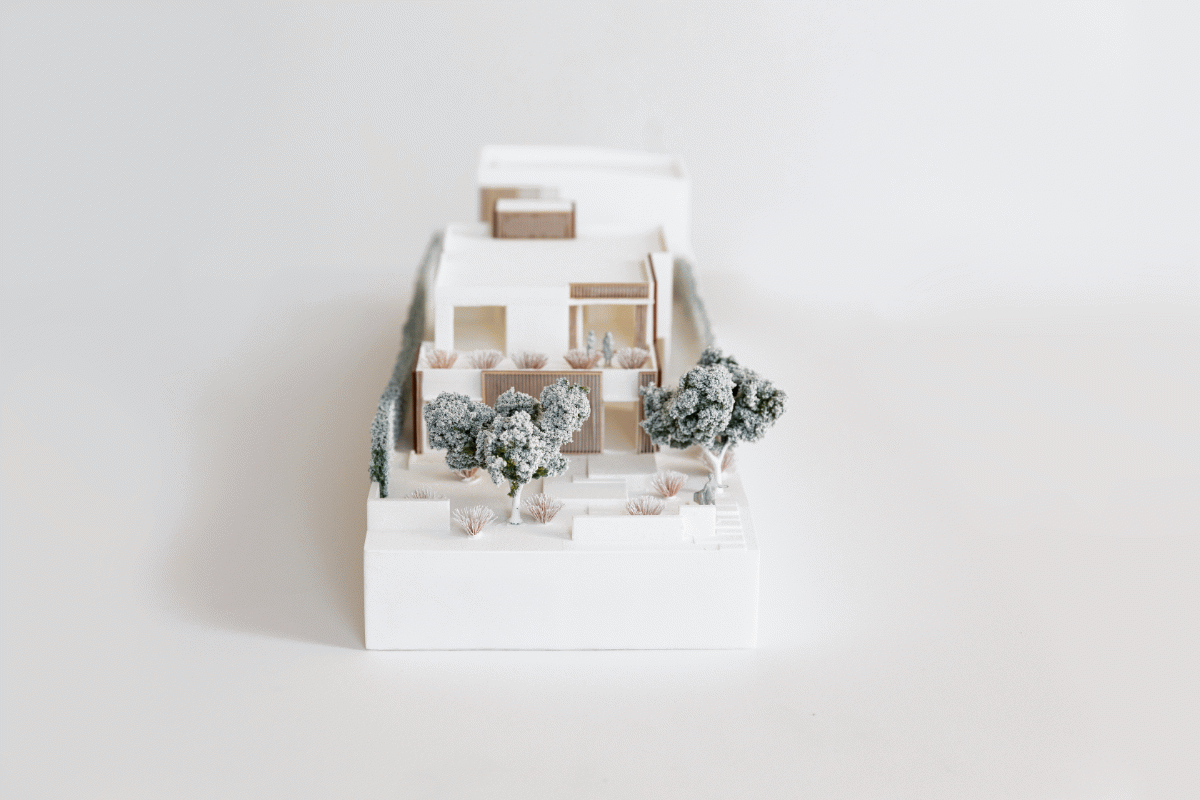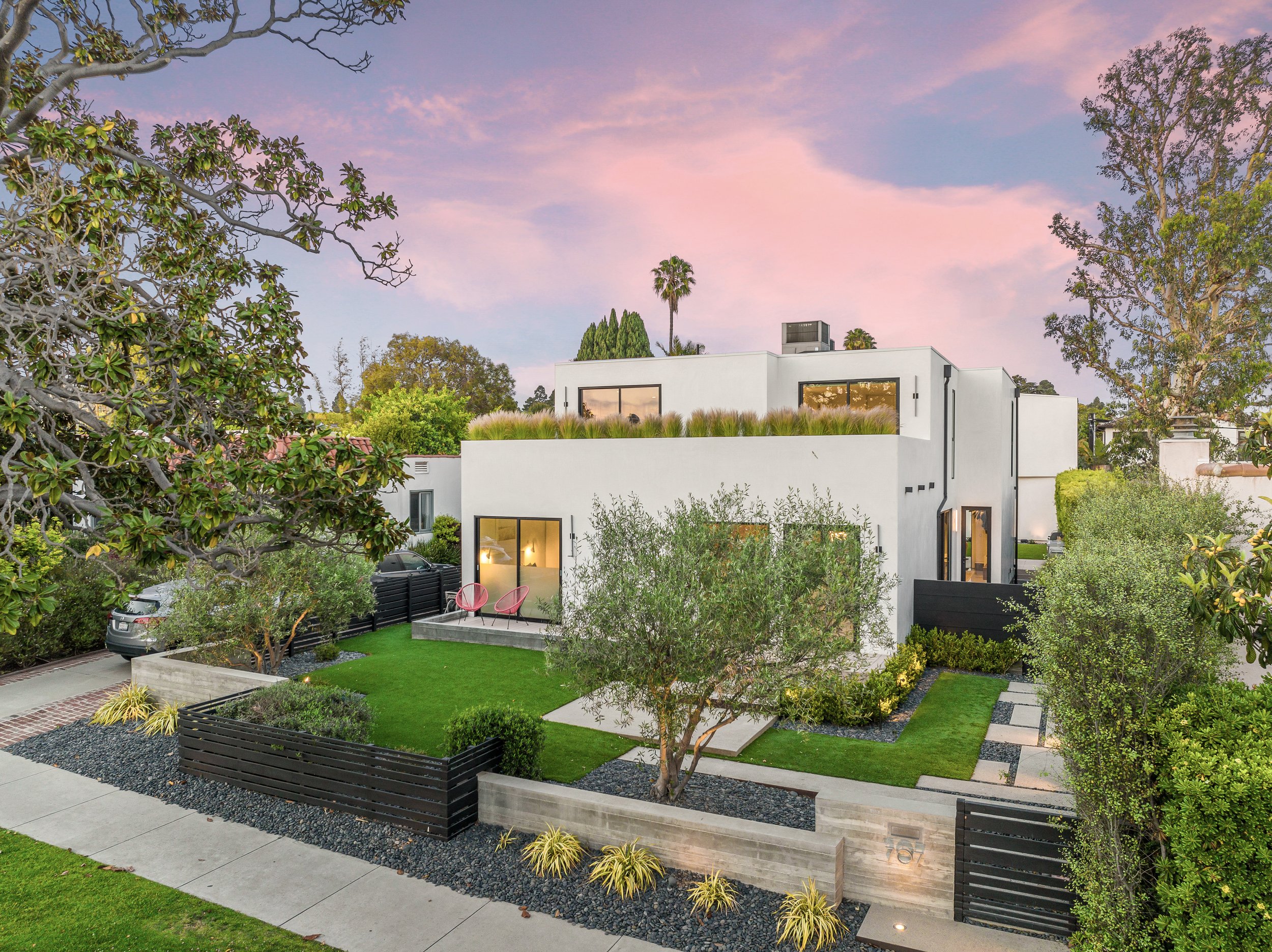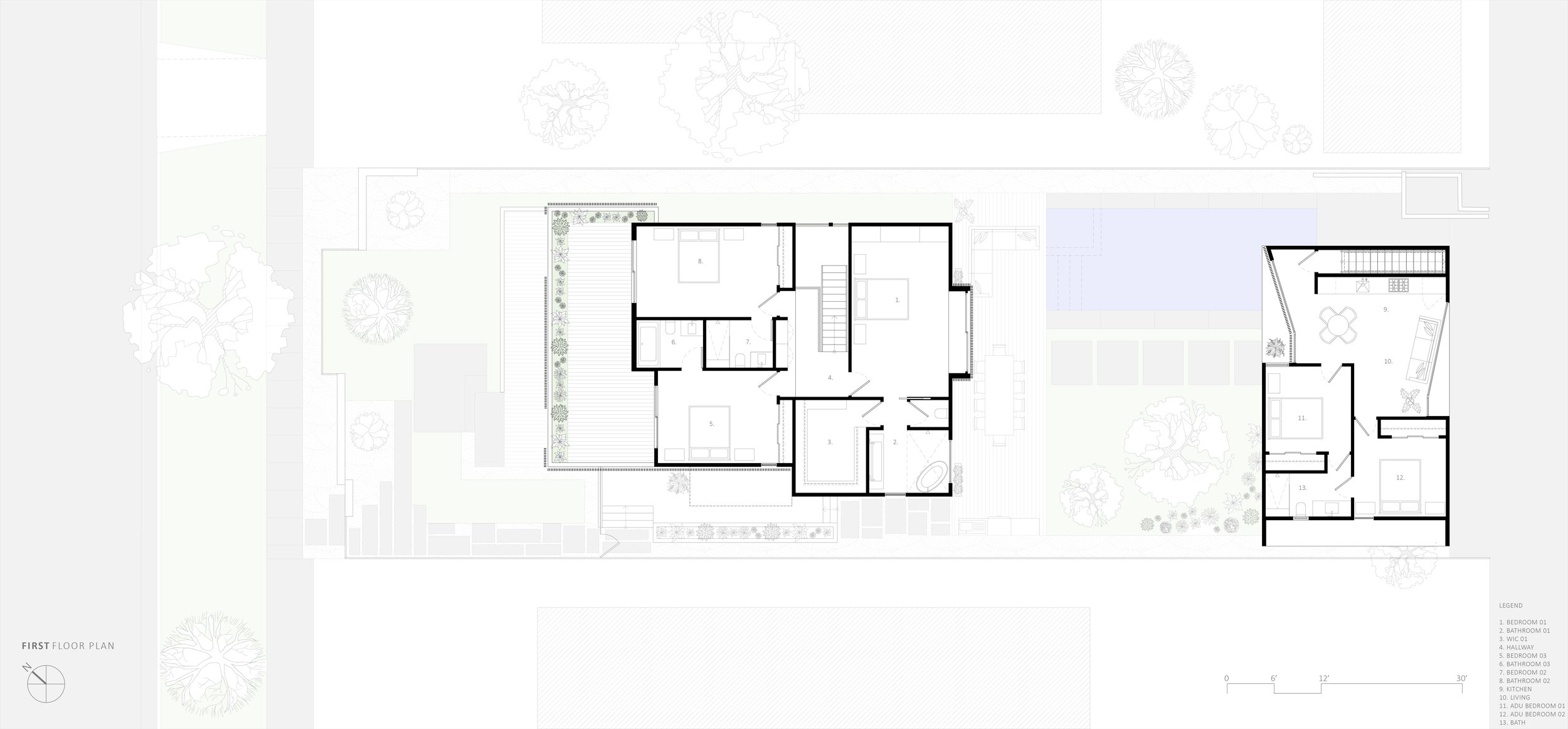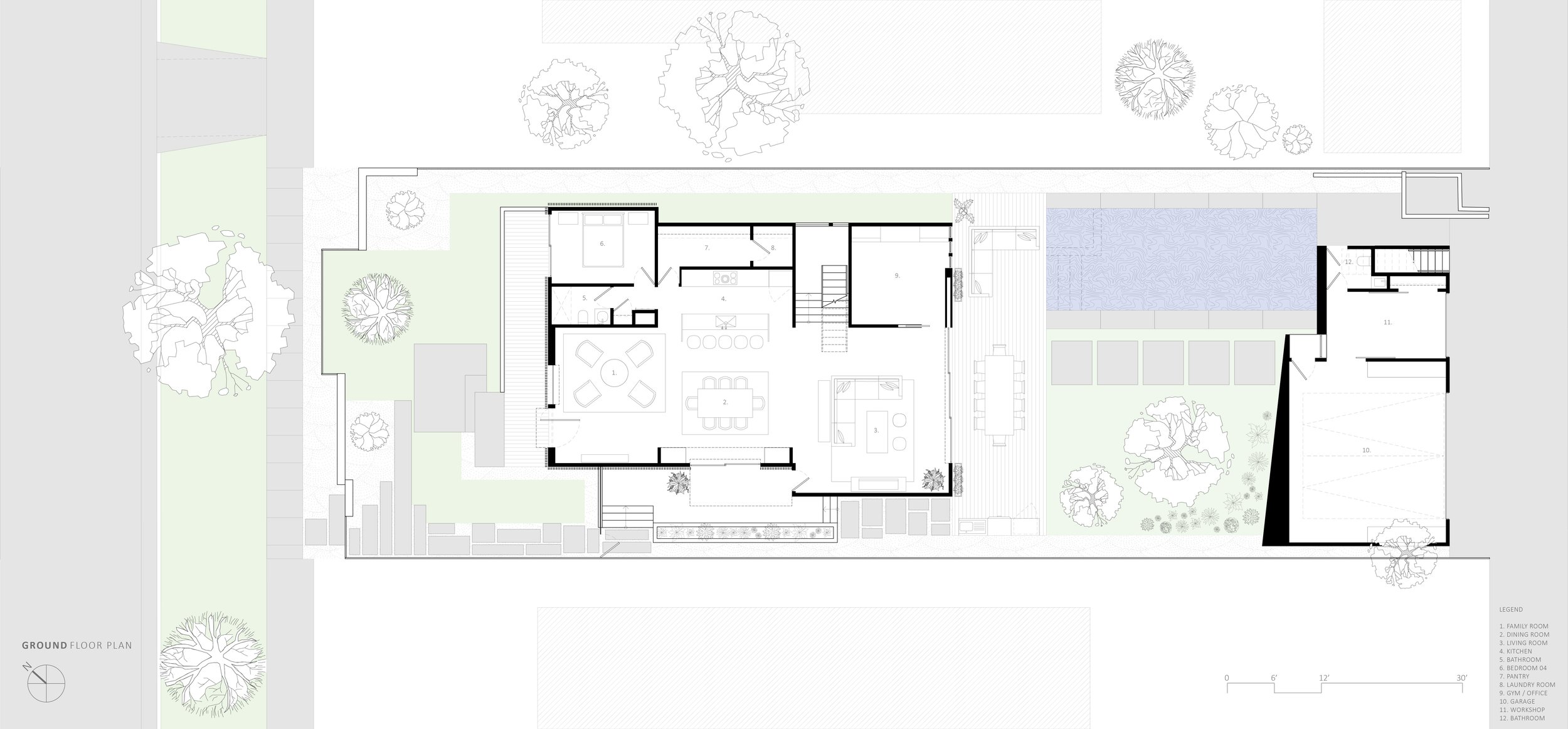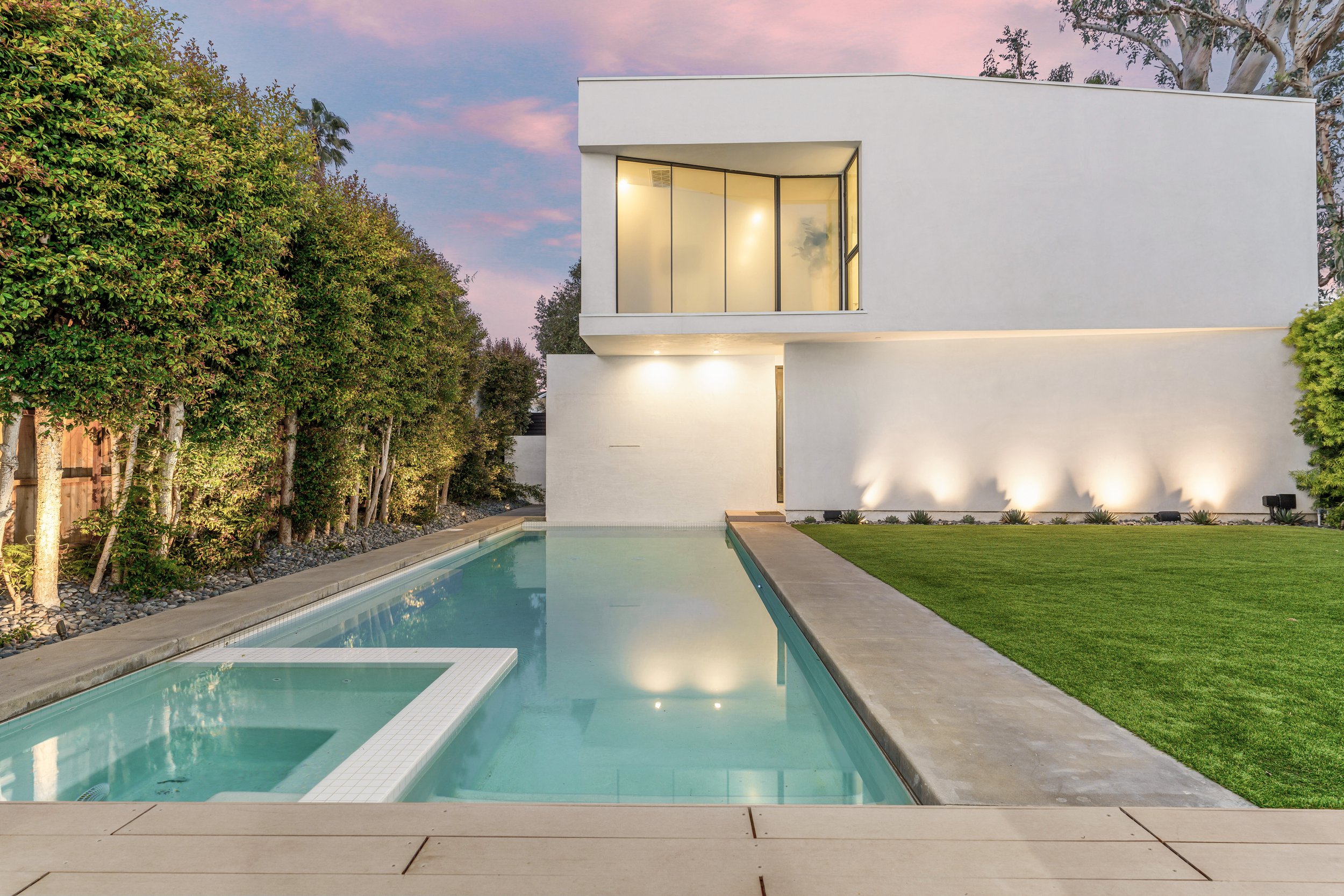
CnB Home
Santa Monica, California
3,200 sf
7,500 sf
4/4 (Main house), 2/2.5 (ADU)
2020
Location
Home Size
Lot Size
Bed/baths
Year
A ’40s bungalow in Santa Monica had been taken down to its foundation to build Crate and Barrel House, a 2004 design by Koning Eizenberg Architecture. Being a budget build in the early aughts, its interiors were compartmentalized, limiting flow and function. When our clients, a family of three, approached us for the remodel, our fundamental challenge was to introduce a more open, organized language that better served modern living. The layout remains relatively similar—three bedrooms above and the living spaces below—but to imbue a sense of calm, we opened up the ground floor and nested the kitchen to one side to create sight lines from the entry through to the backyard. We also reinterpreted the home’s awkward, boxy exterior in a more contemporary style, which allowed us to create a matching two-bed, one-bath ADU atop the three-car garage that sits opposite the backyard and pool.
The family residence now features an open floor plan, with the kitchen flowing directly into the living area. The stair’s open treads allow light to spill through, brightening the interiors.
Originally a budget project, the home was closed off from the site. Now, ample glazing on both levels better connects it with the outdoors and Southern California climate.

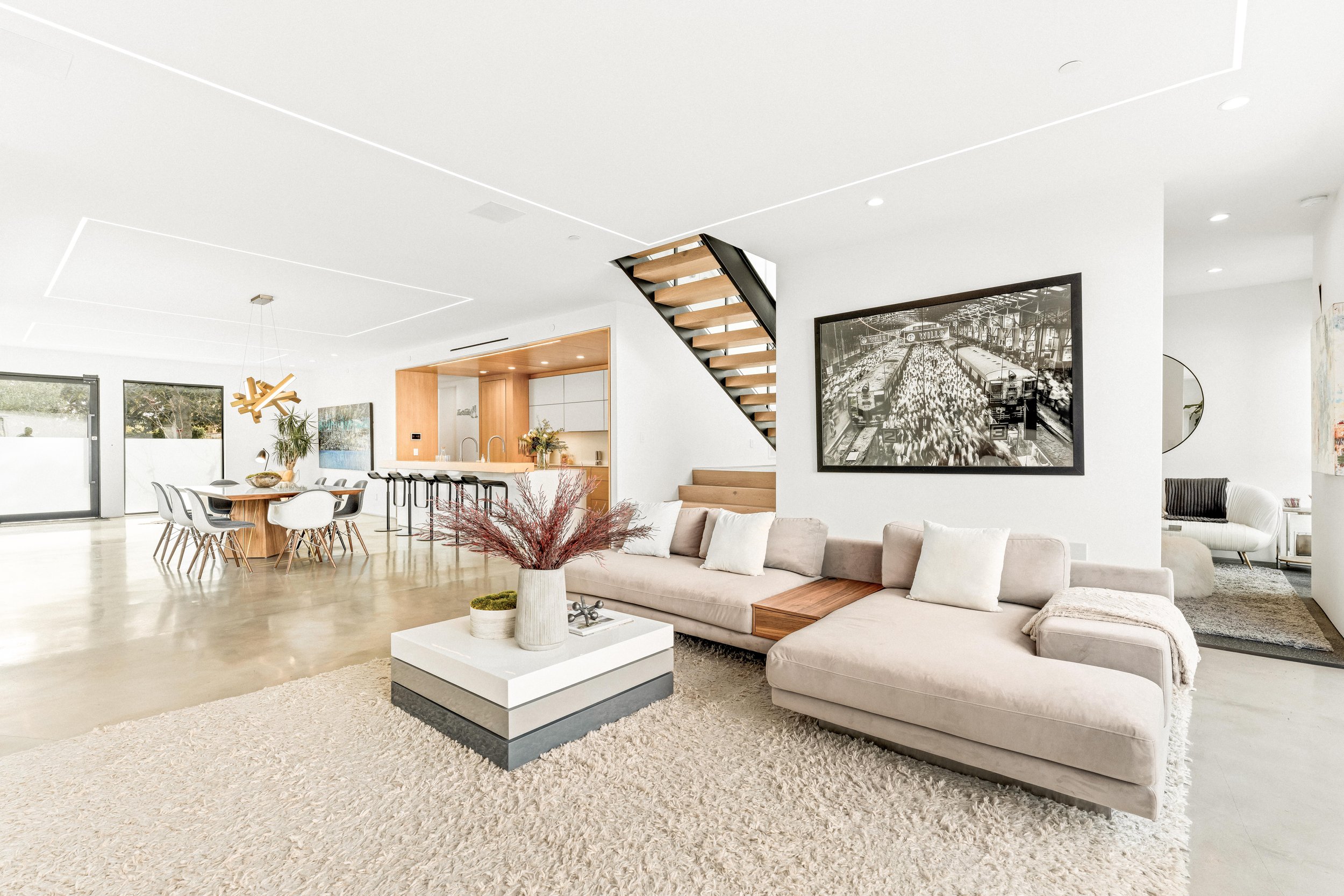

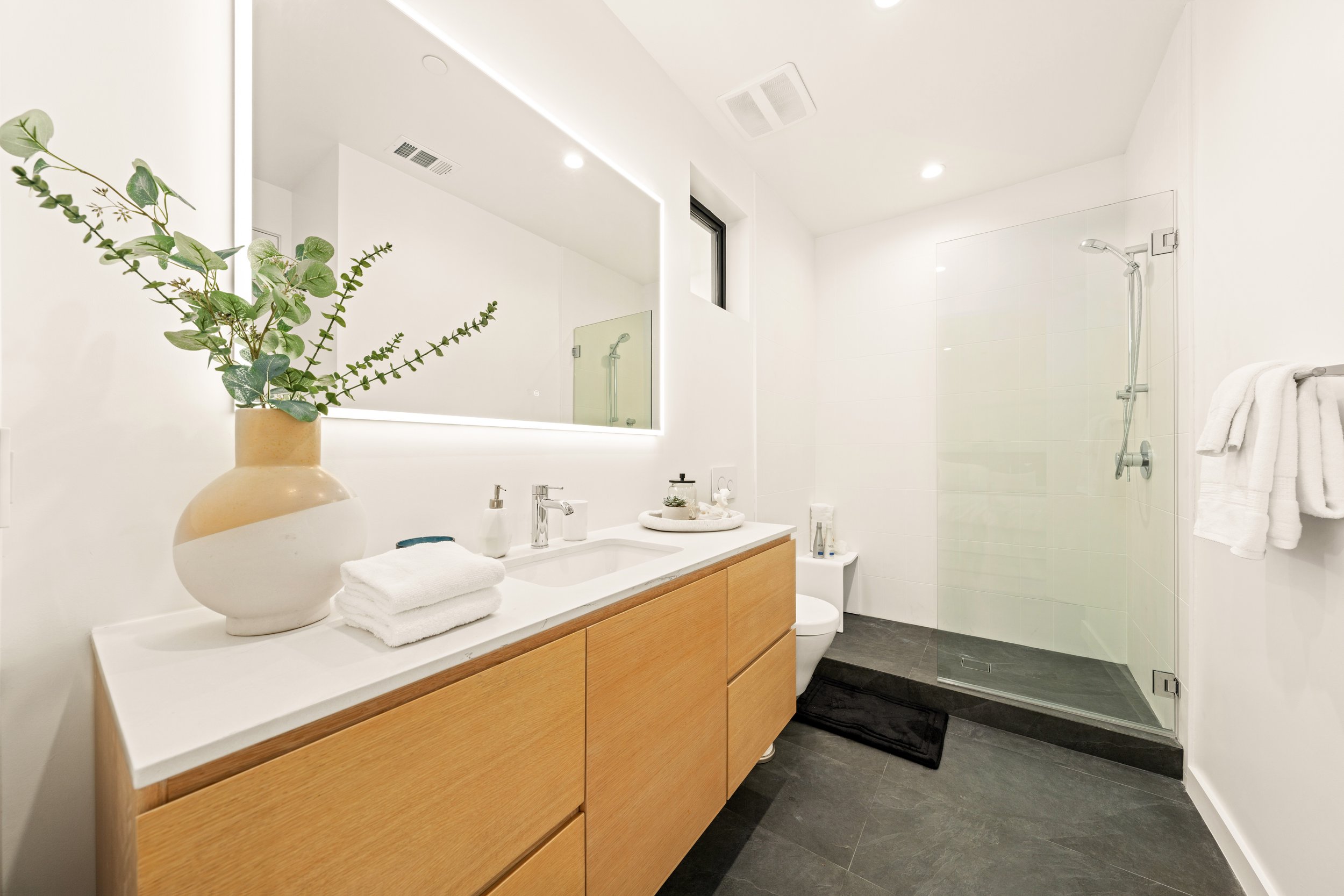
A backyard with a patio, lawn, and pool connects the renovated home and its garage, which has been retrofitted with a two-bed ADU in a matching contemporary style.

